Favourite Listing
Sign up for your Client Portal Account
Save your searches and favourite listings.
All fields with an asterisk (*) are mandatory.
Sign up to explore the neighbourhood
All fields with an asterisk (*) are mandatory.
Already have an account?
Sign in hereSign in to your Client Portal
All fields with an asterisk (*) are mandatory.
Sign up for an account
Reset Your Password
Enter your registered email account and we will send you an email containing a link that you can use to reset your password.
Save this search
Save this search
Resend activation email
All fields with an asterisk (*) are mandatory.
Reset Your Password
Please enter and confirm your desired new password.
All fields with an asterisk (*) are mandatory.
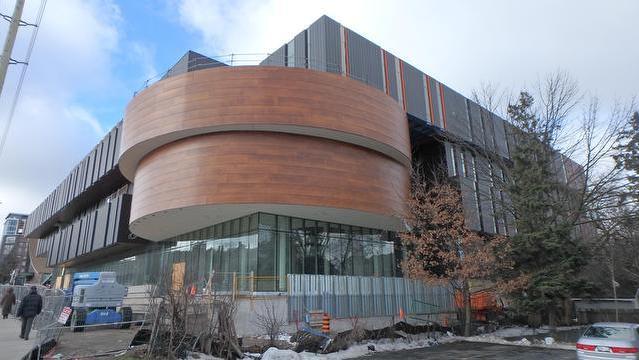
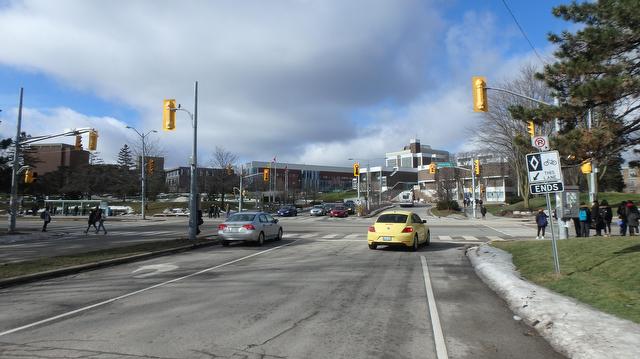
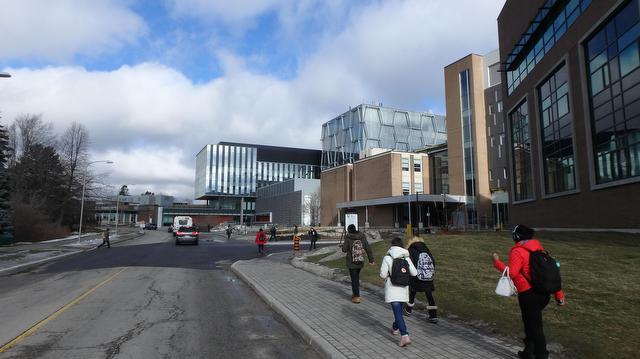
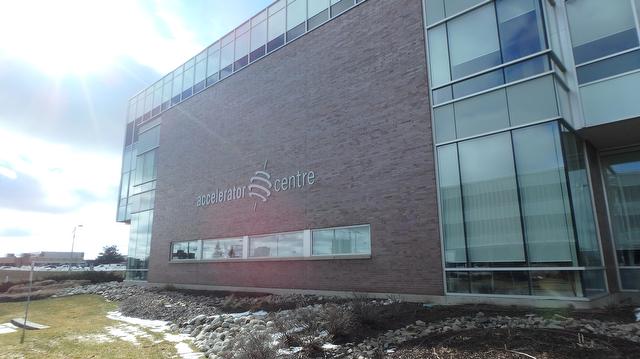
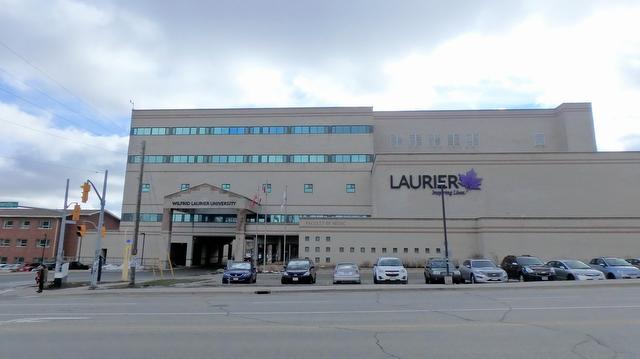
Listings
All fields with an asterisk (*) are mandatory.
Invalid email address.
The security code entered does not match.
$850,000
Listing # 40691562
Investment | For Sale
42 Cardill Crescent , Waterloo, ON, Canada
Bedrooms: 8
Waterloo Region Association of REALTORS - Waterloo - Welcome to 42 Cardill Crescent! $59,400+ Gross Annual Income scheduled to the end of August, 2025 ...
View Details$850,000
Listing # X11985180
Investment | For Sale
42 CARDILL CRESCENT , Waterloo, Ontario, Canada
Bedrooms: 5+3
Bathrooms: 3
Bathrooms (Partial): 1
Welcome to 42 Cardil Crescent! $59,400+ Gross Annual Income scheduled to the end of August, 2025 with a nice ability to ...
View Details$850,000
Listing # 40734510
House | For Sale
42 Cardill Crescent , Waterloo, ON, Canada
Bedrooms: 8
Bathrooms: 2+1
Waterloo Region Association of REALTORS - Waterloo - Welcome to 42 Cardill Crescent! $59,400+ Gross Annual Income scheduled to the end of August, 2025 ...
View Details$649,900
Listing # 40738948
Condo | For Sale
4 Willow Street, 302 , Waterloo, ON, Canada
Bedrooms: 2
Bathrooms: 2+0
Waterloo Region Association of REALTORS - Waterloo - Welcome to WaterPark Place, where luxury condo living meets convenience and tranquility! Designed ...
View Details$649,900
Listing # X12223255
Condo | For Sale
302 - 4 WILLOW STREET , Waterloo, Ontario, Canada
Bedrooms: 2
Bathrooms: 2
Welcome to WaterPark Place, where luxury condo living meets convenience and tranquility! Designed with professionals and...
View Details$559,900
Listing # 40738933
Condo | For Sale
8 Hickory Street West, 401 , Waterloo, ON, Canada
Bedrooms: 3
Bathrooms: 2+0
Waterloo Region Association of REALTORS - Waterloo - $3105 Gross Monthly Income with tenants covering electricity costs. This exceptional, nearly 1400 sq...
View Details$559,900
Listing # X12223536
Condo | For Sale
401 - 8 HICKORY STREET W , Waterloo, Ontario, Canada
Bedrooms: 3
Bathrooms: 2
$3105 Gross Monthly Income with tenants covering electricity costs. This exceptional, nearly 1400 sq ft, three-bedroom ...
View Details$529,900
Listing # 40738930
Condo | For Sale
145 Columbia Street West, 1210 , Waterloo, ON, Canada
Bedrooms: 1
Bathrooms: 1+0
Waterloo Region Association of REALTORS - Waterloo - Welcome to Society 145, a brand-new luxury condominium ideally located in the heart of Waterloo, ...
View Details$529,900
Listing # X12223253
Condo | For Sale
1210 - 145 COLUMBIA STREET W , Waterloo, Ontario, Canada
Bedrooms: 1
Bathrooms: 1
Welcome to Society 145, a brand-new luxury condominium ideally located in the heart of Waterloo, just steps from both ...
View Details$479,900
Listing # 40738964
Investment | For Sale
121 University Avenue East, 9 , Waterloo, ON, Canada
Bedrooms: 5
Waterloo Region Association of REALTORS - Waterloo - $46,200 Annual Gross Income Available Here! This well-updated, modernized, spacious (1500+ SF), ...
View Details$479,900
Listing # 40738972
House | For Sale
121 University Avenue East, 9 , Waterloo, ON, Canada
Bedrooms: 5
Bathrooms: 2+1
Waterloo Region Association of REALTORS - Waterloo - Well-updated, modernized, spacious (1500+ SF) solid construction townhome in prime Waterloo area ...
View Details$479,900
Listing # X12243511
Condo | For Sale
9 - 121 UNIVERSITY AVENUE E , Waterloo, Ontario, Canada
Bedrooms: 5
Bathrooms: 3
Bathrooms (Partial): 1
RemarksPublic: $46,200 Annual Gross Income Available Here! This well-updated, modernized, spacious (1500+ SF), rental ...
View Details












